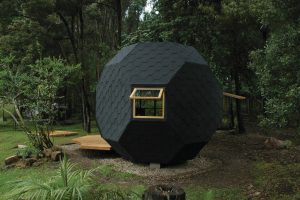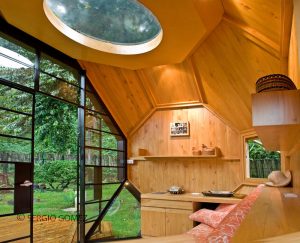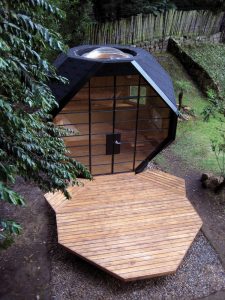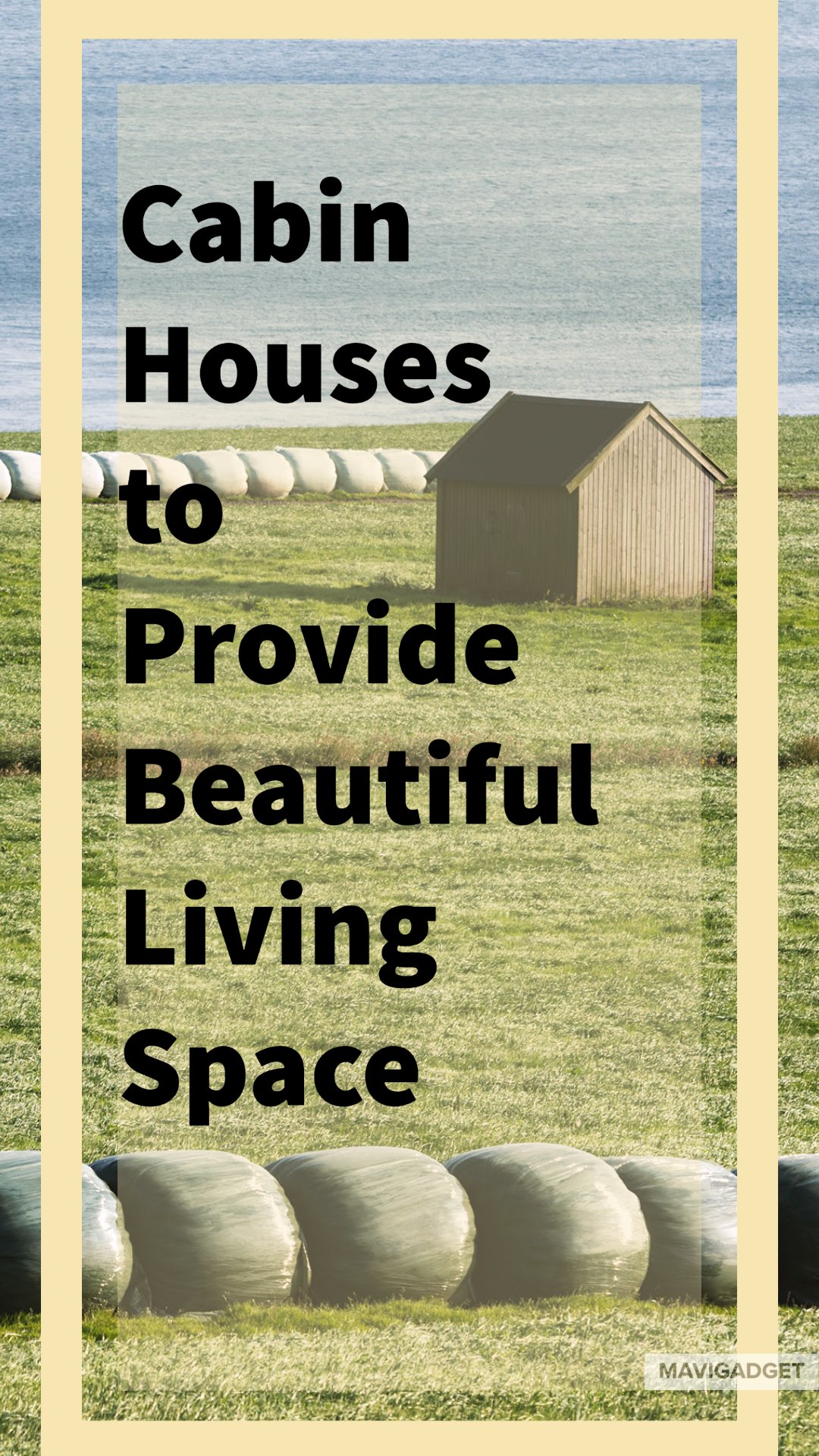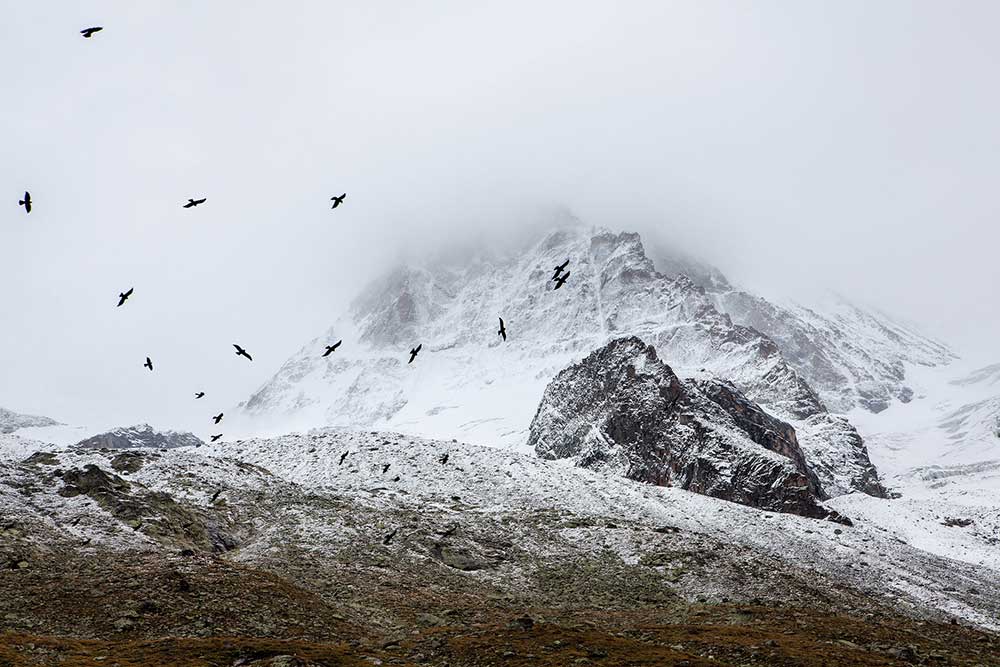Thinking of moving a cabin home? Or are you curious about cabin houses? Here I mentioned you about a few cabin houses. You can learn a lot about its advantages and features with this article. We all want to live in comfortable and modern homes. But we pay attention to keep the price low. Cabin houses preferred by the new generation and built with enthusiasm by designers have many different designs. There are many advantages to living in these homes or visiting for a short vacation. You can spend time in peace and concentrate on your work that requires inspiration. At the same time, being in nature will be good for your soul.
They also have modern features such as a durable and warm structure and a sky window. In addition, you will be satisfied with its aesthetic pleasure with its wonderful appearance.
With today’s technology we have, it is easier to reach these houses than you think. And of course, if you have a plan in mind, or if you are in favor of having your house built by an architect, these houses can inspire you.
GREAT LAKES CABIN
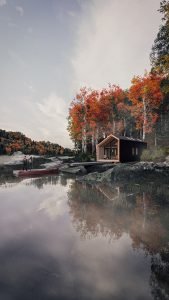
Designed by the Canadian company “The Backcountry Hut” and Leckie Studio Architecture + Design for those who specially want to live in remote areas. Easy installation is intended and developed.
Great Lakes Cabin, Canada Shield, Ontario Cottage Country, and Great Lakes are inspired by the landscape of North America. have minimal environmental impact. wall, roof, and floor panels are built with a roof system. It is designed sustainably. Large windows and skylights provide fresh air into the home. Thanks to the prefabricated connections, it can be combined without the need for much technology. You can also adjust the size and parts of the house according to your needs. Manufactured using FSC certified wood and 100% recyclable products. For more information about Great Lakes Cabin’s visit the website.
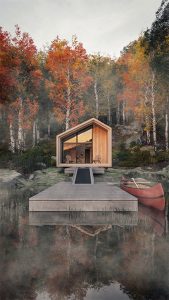
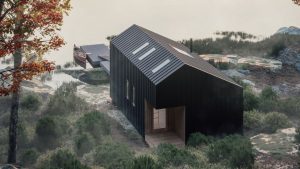
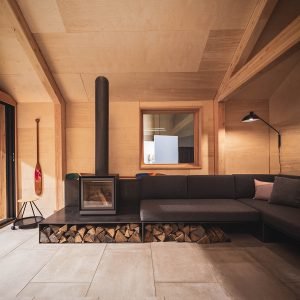
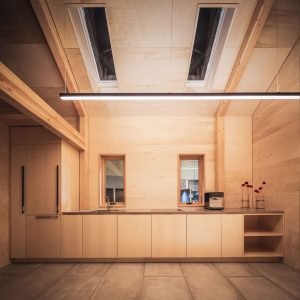
KLEIN A45
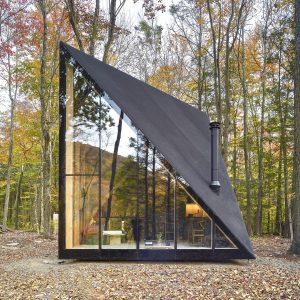
A45 because they redesigned it by rotating the A45 at an angle of 45 degrees. Prefabricated and flat-packed sections can be easily put together and built on-site. It has a triangular and seven-panel glass. Made from 100% recyclable materials. Although it is 180 square feet, it looks wider thanks to the 13-foot ceiling. In addition to being insulating and sound-absorbing, the walls are covered with organic cork. The bathroom is made entirely of cedarwood. Designed by Bjarke Ingels and Thomas Christoffersen. The project leaders are Max Moriyama and Anton Bak (Klein). For more specific information about Klein, click here.
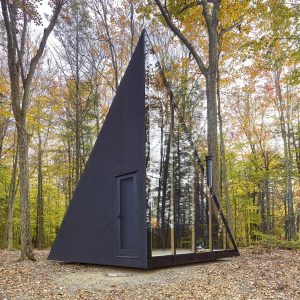
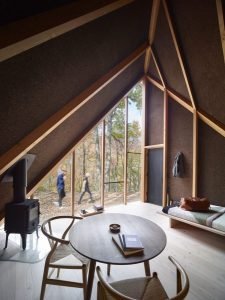
HABITABLE POLYHEDRON
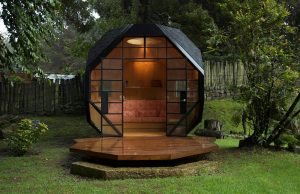
Do you remember those wonderful treehouses we had a great time in? This house is a new generation treehouse. But more features. It is a cabin house that you can easily build on your land in the forest, where your children will spend time in it or use it to do your hobbies. The project wants to recover the natural space, to rebuild its native woods. This cabin house, which is suitable for daylight and provides air circulation, will give a sense of shelter. Unique home for geometric shape lovers. It will satisfy your needs with its structure that does not take up much space.
