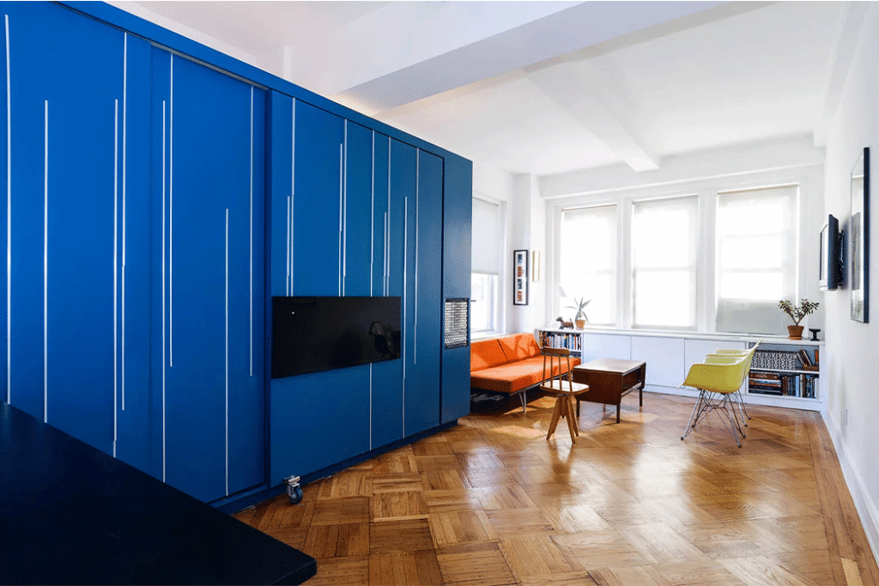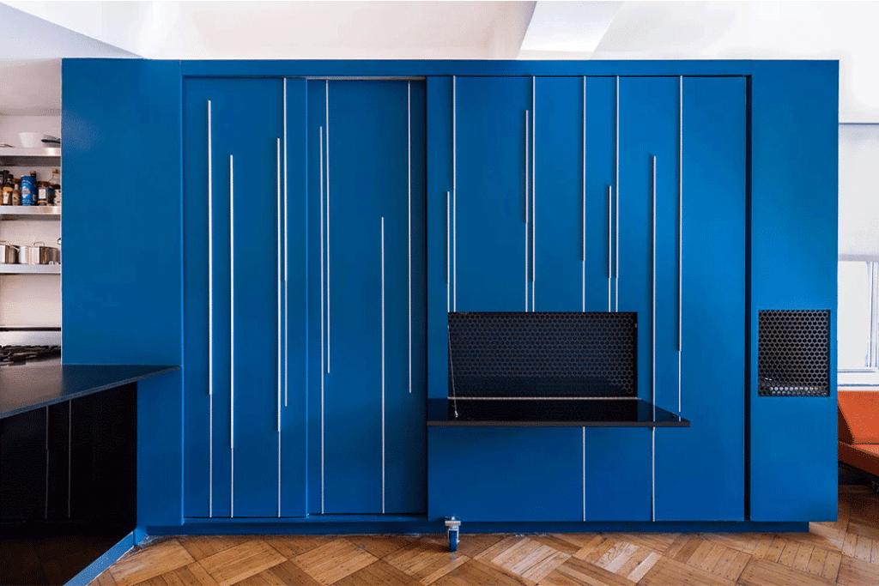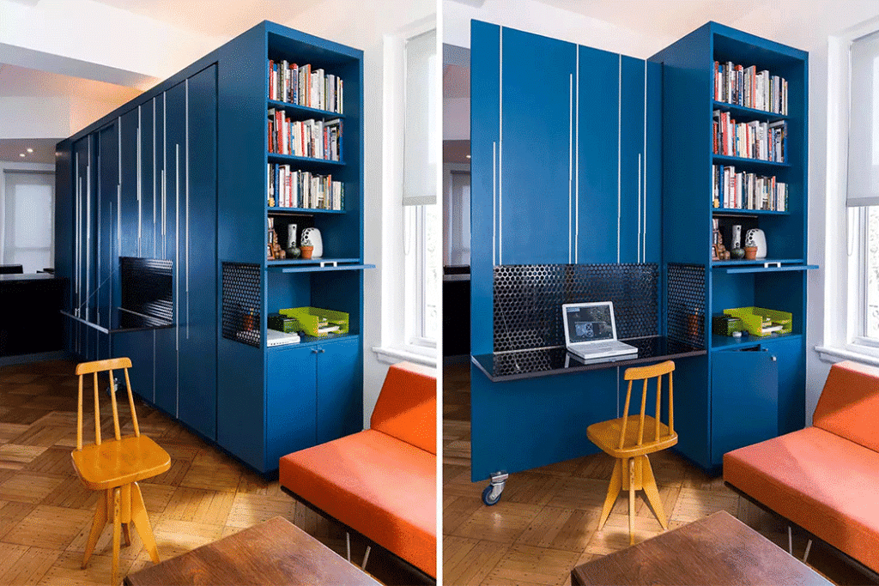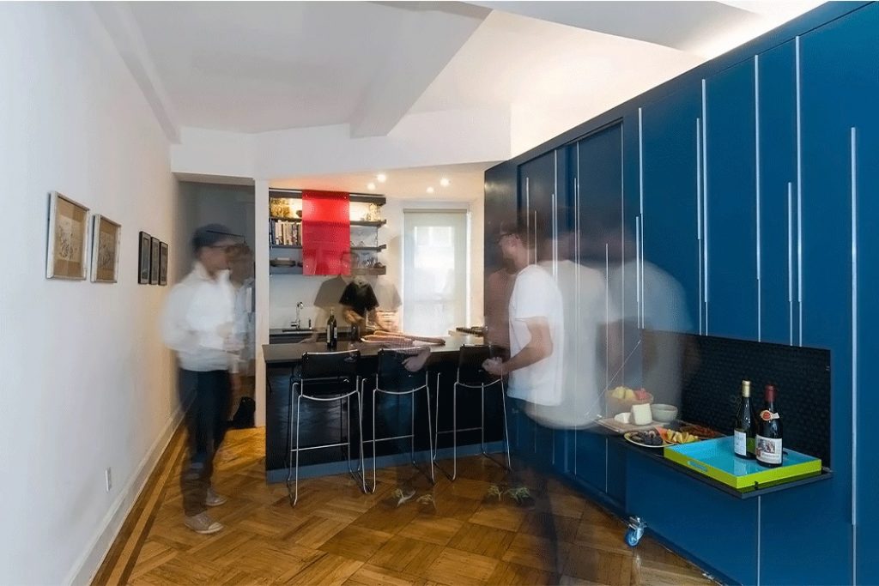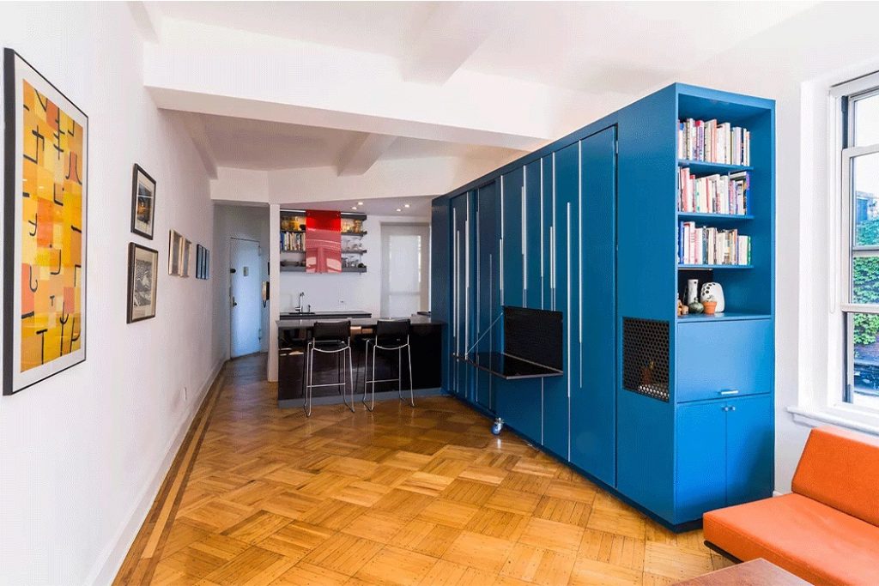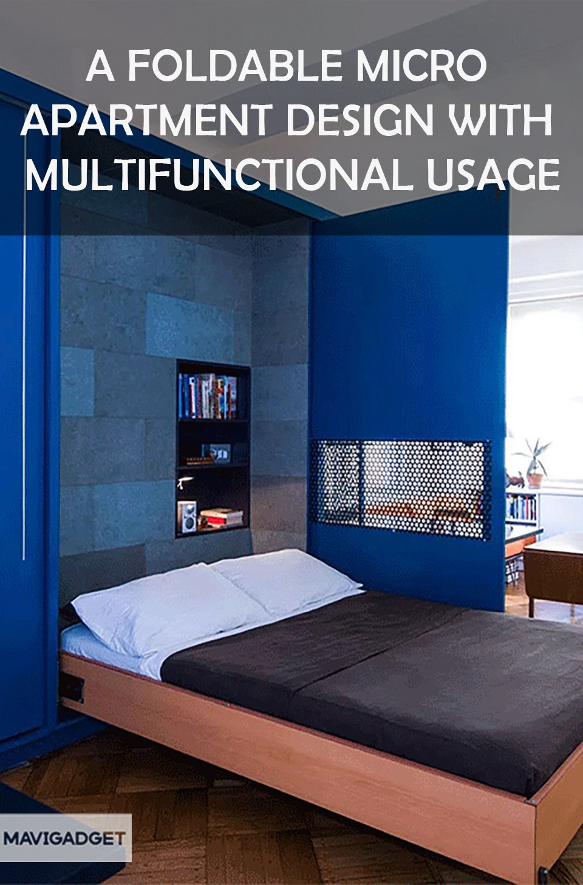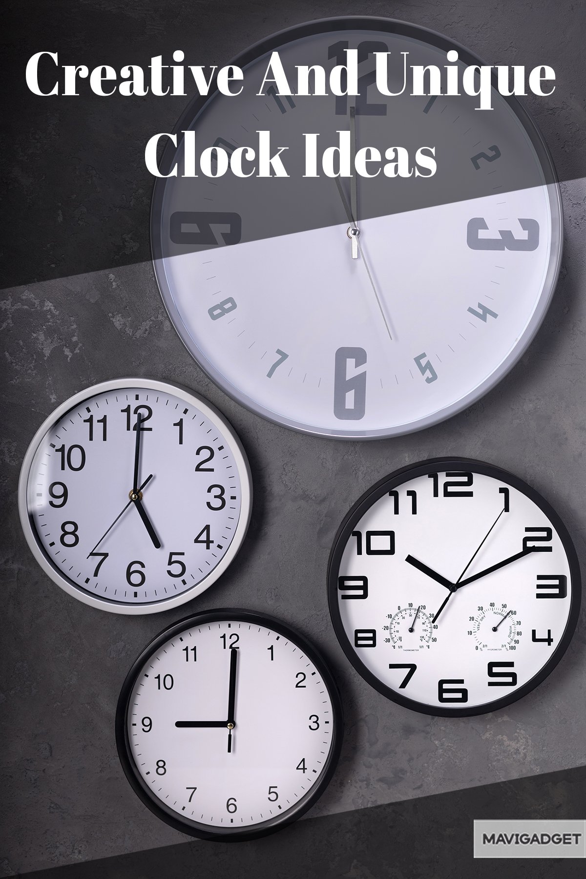Bigger than a furniture but smaller than an apartment and still serving the purposes of both, this 400 square foot studio apartment in Manhattan has a magnificent design. MKCA, an architecture firm based in New York, designed the Unfolding Apartment. Sometimes there were some challenges that arose in this apartment, which was designed for a single young clientele who likes to welcome guests while working from home. It was necessary to accommodate all the zones (for leisure and study) you would find in a large apartment while keeping it compact. So instead of dipping a small available space into even smaller pieces with dividers, MKCA relied on the basic principle of flexibility and started its design based on that idea.
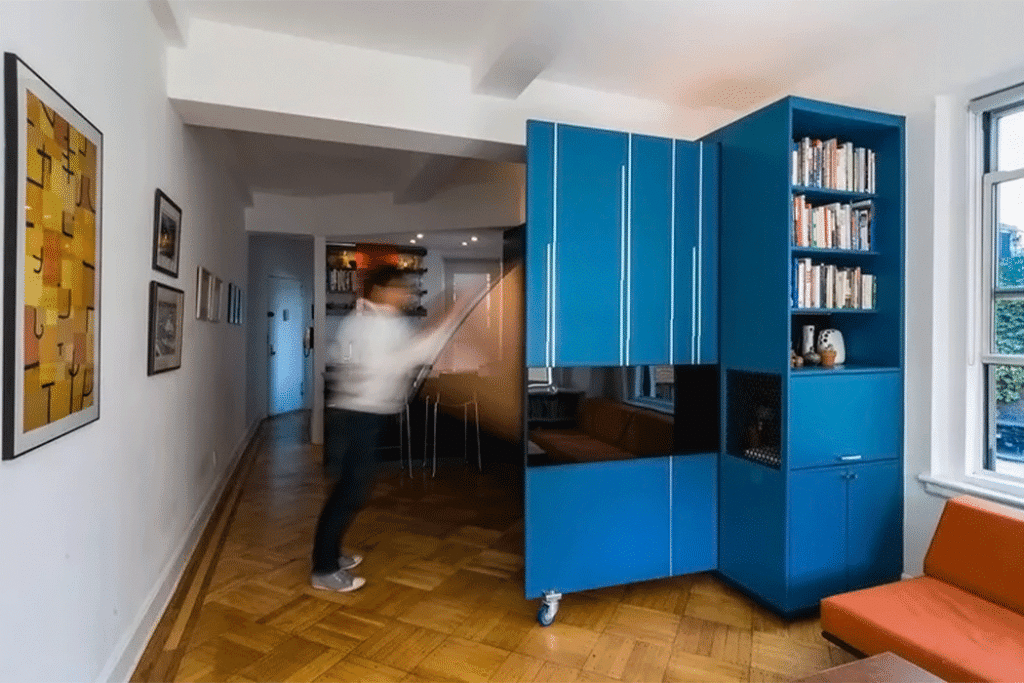
The main part is an oversized custom blue cabinet mounted on a wall. This cabinet contains many functions such as an opening bed, a bedside table, a wardrobe, a home office, a library, a kitchen cabinet, a bar, and the lighting of the room. All these parts are flexible, modular, and versatile. Parts of the apartment can be expanded over time and adjusted using a series of reconfigurable doors and panels that slide open to create more individual space. It has been carefully designed with privacy in mind. Lighting is integrated into the upper part of the cabin without any visual fixture, giving it a seamless and clean look.
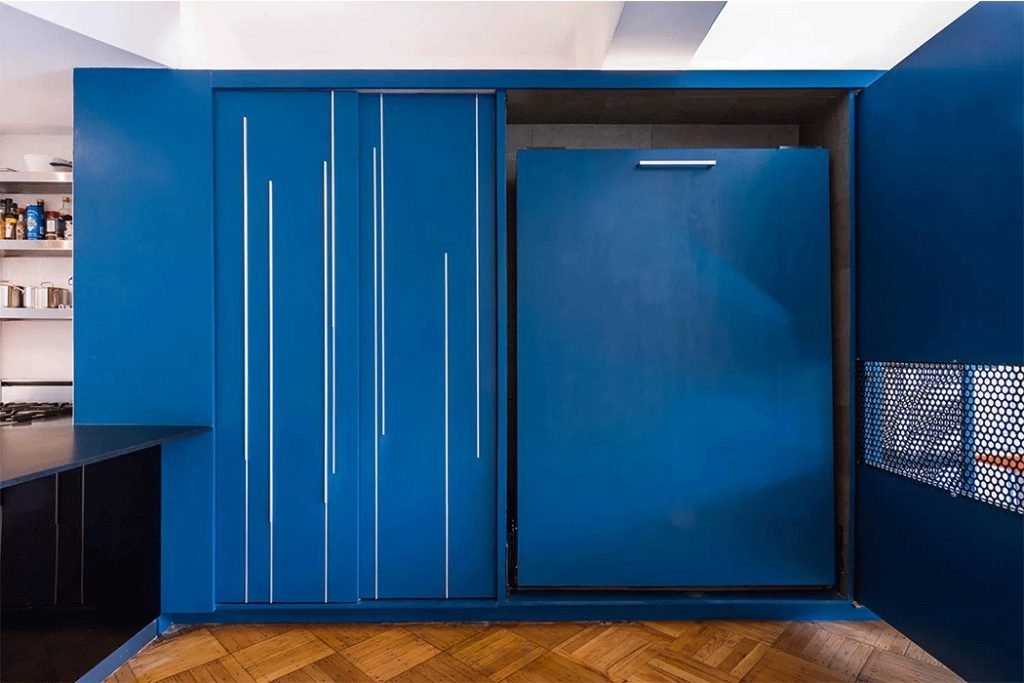
Blue adds a burst of color to this small and narrow space and creates a visually refreshing effect.
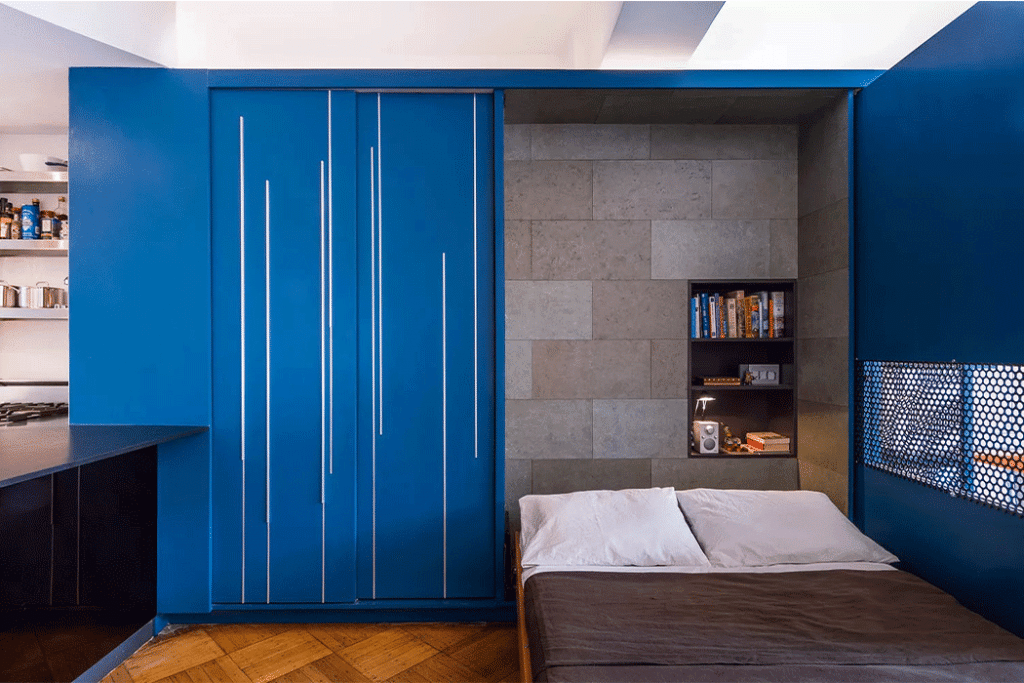
When the bed opens, we are seeing a fully functional nightstand on the back with a shelf as well as electrical outlets.
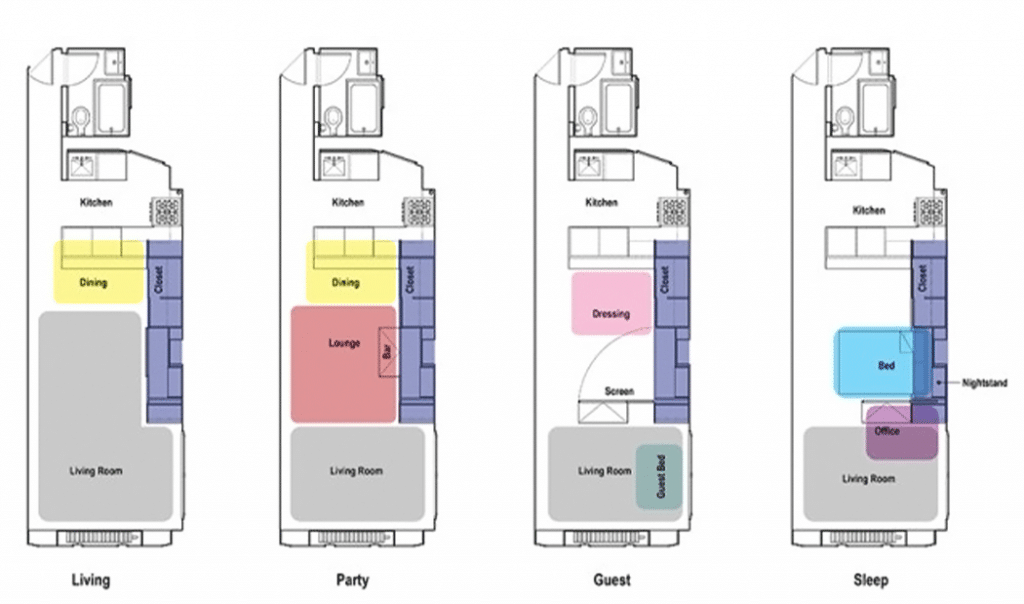
MKCA shows us how we don’t have to compromise on living conditions because of the small size of your flat. The solution is a good architectural design. We loved this studio flat so much! We hope you are inspired as we do!
Designer: MKCA
